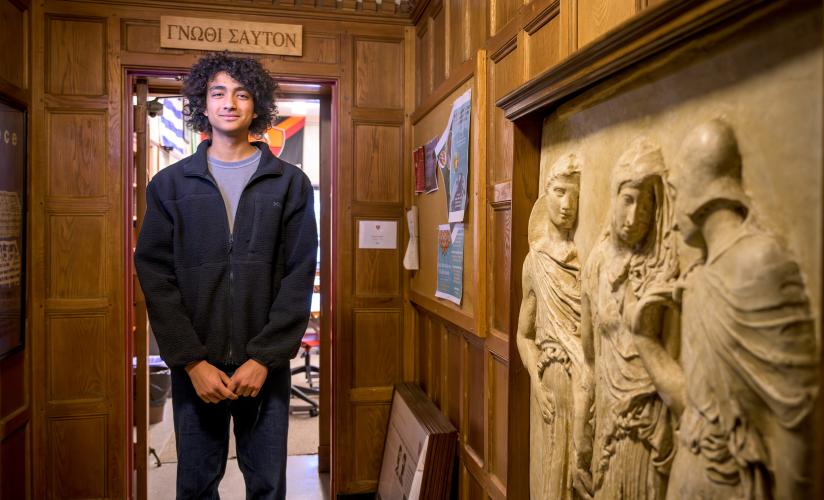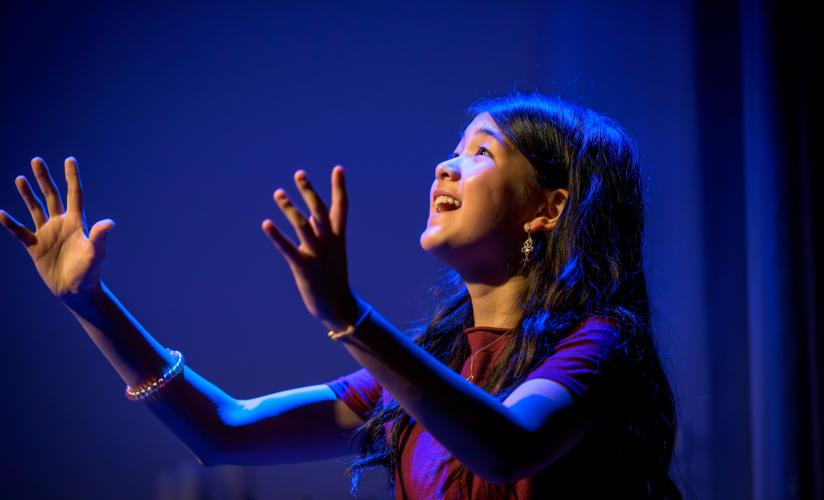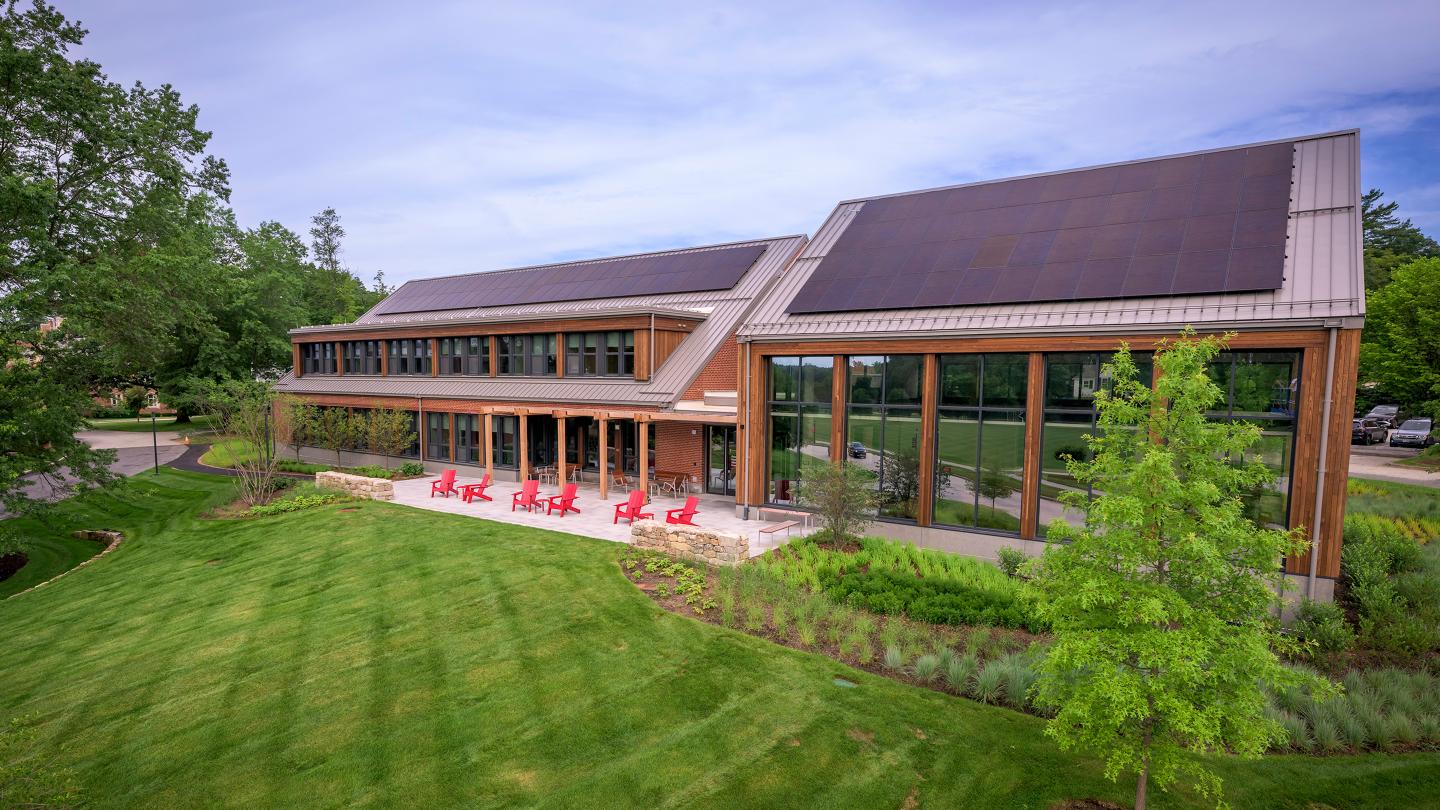

Fleischner Family Admissions Center awarded LEED Gold Certification for sustainable design and construction
BY KATE DUNLOP
The Fleischner Family Admissions Center (FFAC), completed in February, was awarded LEED Gold certification this summer by the U.S. Green Building Council (USGBC). This recognition advances the school’s goal of carbon neutrality and reflects the building’s excellence in sustainable design across nine categories used by the Leadership in Energy and Environmental Design rating system to evaluate the design and construction of green building projects (integrative process; location and transportation; sustainable sites; water efficiency; energy and atmosphere; materials and resources; indoor environmental quality; innovation; and regional priority credits). The FFAC received the most possible points for at least one measure in all nine categories — and achieved perfect scores in two.
LEED is the most widely recognized green building rating system in the world, and LEED certification is an official recognition that a project complies with the requirements prescribed within the LEED rating systems as created and maintained by the USGBC.
From the early phases of design, the School aspired to achieve LEED Silver certification for the FFAC — a lofty goal for any building project given the stringent requirements set by the USGBC, according to Senior Director of Facilities and Planning Bill Massey P’28,’28.
“The project team — the architect, engineers, construction manager and SPS team — sought to optimize all aspects of the building through an intense and ongoing evaluation of major factors, including building systems, site orientation, material applications, energy use, water use and construction waste. As a result of this effort, the project exceeded expectations to achieve LEED Gold,” says Massey. “The School couldn’t be prouder of this achievement as it recognizes our collective commitment to building responsibly, reducing our carbon footprint and minimizing our overall impact on the environment.”
The FFAC, home to the Admissions and Communications Offices, joins the Lindsay Center for Mathematics and Science and the Athletic and Fitness Center as the School’s third LEED certified building. The application for LEED certification can be significant, as the total expense depends on a project’s size and complexity. “Regardless of whether future projects are certified, we will apply the same rigor and design criteria used on the FFAC to achieve similar results around environmental responsibility,” says Massey.
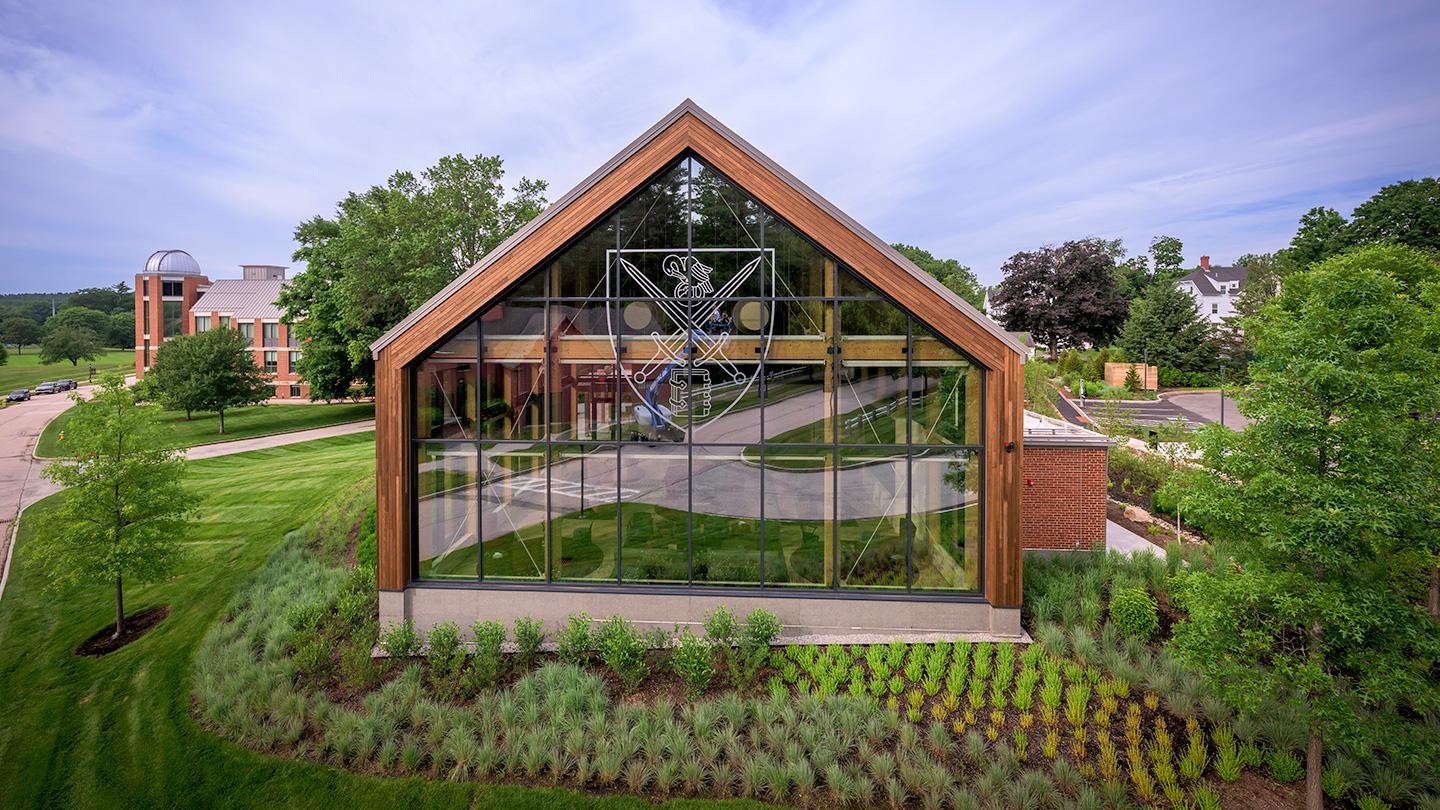
Gardens flank the building with native plantings that reduce pollution and replenish groundwater while also supporting pollinators and wildlife.
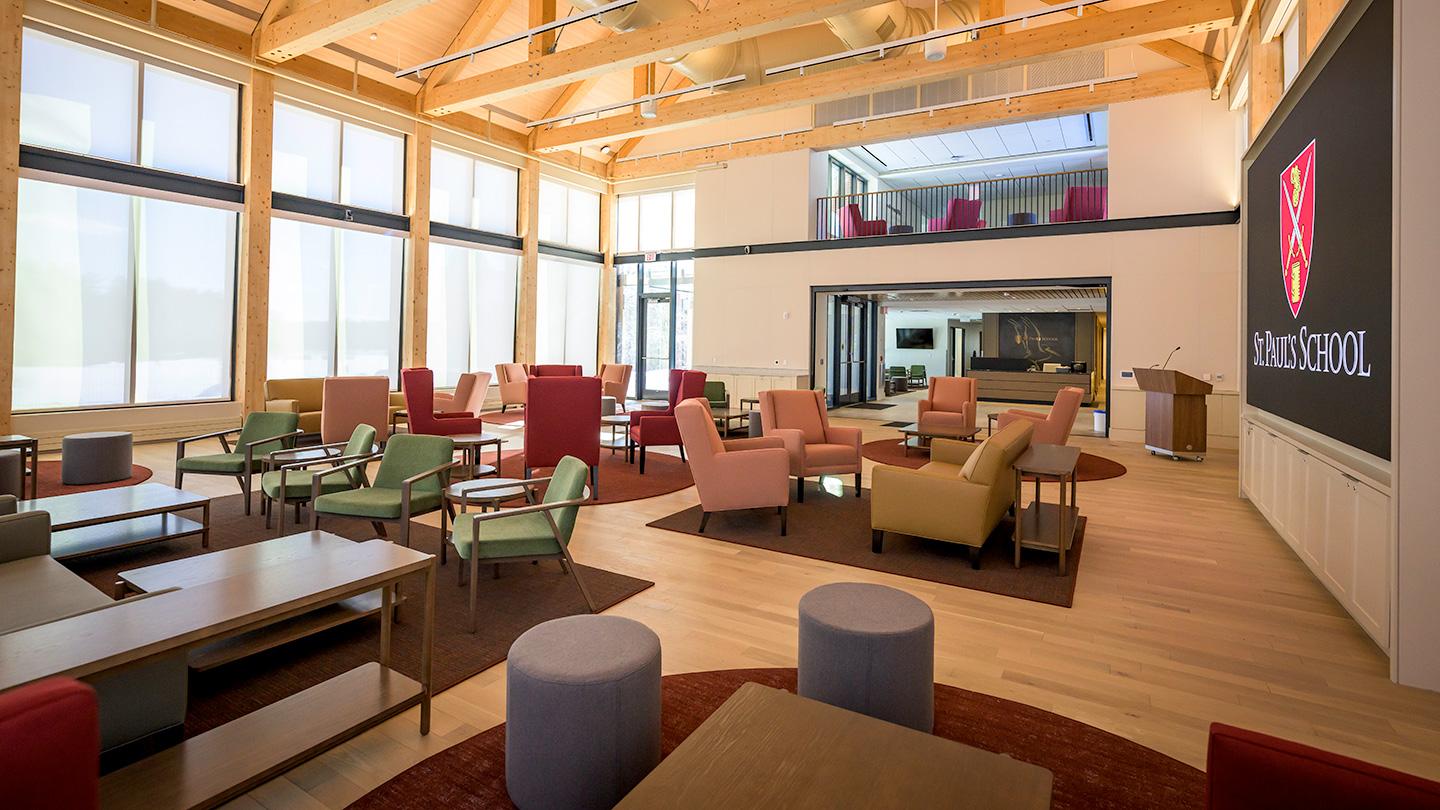
Mass timber framing in the Jiang-Peng Great Room was chosen for its superior strength and lower carbon footprint compared to equivalent steel framing.
Supporting the exceptional form and function of the FFAC is a collection of thoughtfully designed systems and features that make it a sustainability standout, including:
- All-electric, fossil-fuel-free HVAC systems make the FFAC net-zero ready and use 40% less energy than a typical new building.
- A rooftop solar photovoltaic array projected to generate enough energy to power the building’s lights and hot water.
- An EV charging station provides users with hundreds of miles per day of carbon-free driving.
- Low-flow fixtures limit the unnecessary use of potable water and contribute to a 58% reduction in water use versus a typical new project of similar size.
- The building site will withstand a 95th percentile rainfall event — the standard used in stormwater management and design to understand and plan for potential rainfall impacts — to mitigate erosion and flooding.
- A rain garden flanks the building’s north side with native plantings that reduce pollution and replenish groundwater while also supporting pollinators and wildlife.
- Low volatile organic compound finishes were applied throughout to minimize occupants’ exposure to harmful chemicals.
- HVAC smart controls designed for thermal comfort optimize energy consumption when the building is occupied.
- Mass timber framing in the Jiang-Peng Great Room was chosen for its superior strength and lower carbon footprint compared to equivalent steel framing.
- Use of 20 products that disclose their total supply chain footprint helps to improve transparency in building material embodied carbon.
Designed by Boston-based CBT Architects and built by New Hampshire-based Harvey Construction, the 16,000-square-foot FFAC opened on time and on budget in February 2025. The center is just 200 yards inside the School’s entrance between Alumni House and the Lindsay Center for Mathematics and Science, well-positioned to be a warm, welcoming destination not only for prospective students and their families, but also for alumni, visitors, and the greater Millville community of students, faculty and staff.

